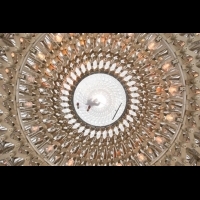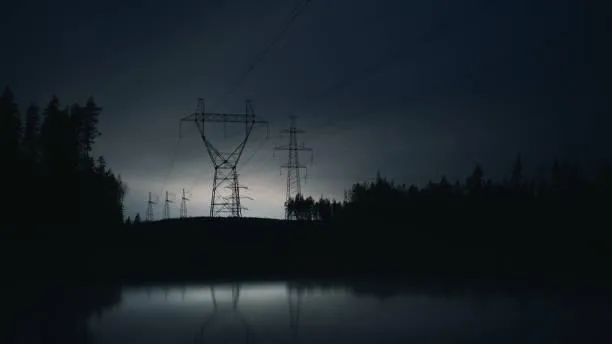2015的米蘭世博(Expo Milano)以「滋養地球,生命的能源 Feeding the Planet, Energy for Life」為主題,再次證明國際社會對環保議題及綠建築的關注。這同時也是各國能盡情展示其建築設計上先進手法與創新概念的最佳時機。像是義大利館「給義大利的吃煙展館Smog-Eating Pavilion for
Italy」,設計團隊在佔地約13,000平方公尺的建地上打造一座「會吃煙的都會森林」,或是由瑞士團隊運用木材與玻璃等環保建材打造而成的 4 座食物塔,透明的塔身讓遊客們身歷其境,一塊見證食物遞減時塔台降低的情景變化。
各國家館除其符合主題所呈現出的功能性外,其新奇的造型也是焦點之一。來自羅馬尼亞的攝影師Laurian Ghinitoiu便以其攝影角度選出了心目中最佳的五件國家館作品,並做了一小小的評論。來看看若以建築師的角度欣賞的話,會有什麼不同的觀點呢?
1.英國館
以169,300片金屬,加上燈光與音響效果所組成如蜂窩狀的英國館,完美地展現出藝術、工程與建築之美,為遊客帶來了強烈的震撼感。
2.奧地利館
在奧地利館的微型森林中,遊客被邀請進入親身體驗微型森林中清新的空氣。微型森林的氣溫大約比一般森林還要低個攝式6度,就像是在米蘭的污染空氣中飄著一個充滿氧氣的泡泡般,讓遊客的感官能有更深刻的體驗。
3.巴西館
在融合了建築與透視的手法下,巴西館創造出最活潑及富有樂趣的一處廣場。懸吊於半空中的堅固金屬網與彎曲的造型,在遊客行走時創造出更多對展館的好奇感。
4.阿拉伯聯合大公國館
由著名建築師Norman Foster操刀的阿拉伯聯合大公國國家館,在光與影之間做了最完美的詮釋。二處高達12公尺的結構性巨牆,在有趣之下又能精準地引導遊客前往一處金子材質的會議廳。阿拉伯聯合大公國國家館也是少數幾個國家館在展期結束後仍能重覆使用的展館,而在國家館中身著阿拉伯傳統黑白服飾的招待人員亦是視覺上的亮點之一。
5.韓國館
韓國國家館以簡單的標語「We are what we eat」為主題來表現出一種內省的感覺。國家館造型的構想來自當地傳統被稱為是「月亮罈」的一種瓷器造型,在美麗的簡潔曲線與細微的特徵中定義出國家館的形貌。
【延伸閱讀】
Laurian Ghinitoiu攝影師作品網址
http://www.laurianghinitoiu.com/
2015米蘭世博-OPTOGO
http://solomo.xinmedia.com/archi/news/2015Expo
更多建築旅遊資訊,請上【建築行腳】專輯
http://www.xinmedia.com/n/featurestory_list.aspx?collectionid=111
更多國外建築脈動請上【國際脈動】
http://solomo.xinmedia.com/archi/news/International
編譯/蘇琨峰 圖/Laurian Ghinitoiu
==================
Profile
蘇琨峰/Andre
一隻喜愛新事物也對舊事物固執的牡羊。台北工專土木工程科、雲林科技大學營建工程結構組畢業,工作後決定離職前往澳洲再度充實自己並一圓留學夢,畢業於墨爾本大學經濟與商業研究所,主修商業與資訊管理。喜歡看建築、旅行探索、研究攝影、愛打網球、沉溺爵士樂當了爵士樂團薩克斯風手。目前為《欣建築/國際脈動》編譯、文字記者、辦理欣建築相關活動及國際領隊。

The top 5 pavilions Milan Expo/Laurian Ghinitoiu
Romanian photographer Laurian Ghinitoiu has shared his photos of the Expo Milan, along with his ranking of the top 5 pavilions. Read on to see his beautiful collection of images accompanied by his
short remarks on the merits of the designs.
1. UK
As expected — bearing in mind last year’s expo — the UK pavilion strikes again, perfectly merging art, engineering and architecture. Very conceptual, the beehive is in fact a thoroughly executed
installation of 169,300 metal pieces, lights and sounds, complemented by the strong emotions of the visitors. – LG
2. Austria
In the middle of the expo, Austria invites you to charge your batteries and breathe fresh air in their miniature forest (with temperature being approximately 6 degrees less than the general one). A
bubble of oxygen in the warm and polluted city of Milan, this is one of the few pavilions that one can experience with his/her senses. – LG
3. Brazil
By merging architecture and scenography, the Brazilian pavilion creates the most dynamic and playful “plaza.” The rigid metal grid and the sinuous path acts as an attractor that arouses continuous
curiosity. – LG
4. UAE
Norman Foster designed an impeccable scenography based on the strong contrast between light and shadow. Two giant textured walls (12m high) define a playful, but precise pathway which guides
visitors towards a gold metal auditorium. It is one of the few pavilions which was designed with the intent to continue its life even after Expo’s finishes. Hosts, dressed in their black & white
traditional clothes, also contribute to the visual impact of the scene. – LG
5. South Korea
With the simple theme “We are what we eat,” the Korean pavilion is one of the most introspective pavilions. The design was inspired by traditional porcelain pot (the “moon jar”) and has a delicate
simplicity of curves and subtle accents which define the overall shape of the pavilion. - LG
【More Information】
Laurian Ghinitoiu photographer
http://www.laurianghinitoiu.com/
2015 Milan Expo-OPTOGO
http://solomo.xinmedia.com/archi/news/2015Expo
More architecture tour information, here you go【Architecture Footprint】
http://www.xinmedia.com/n/featurestory_list.aspx?collectionid=111
More architecture works abroad, here you go 【International】
http://solomo.xinmedia.com/archi/news/International
Photos/Laurian Ghinitoiu
====================
Andre Profile
A male Aries, loves learning new things and being nostalgic to old things. Academic background: Bachelor of Construction Engineering Department at National YunTech University, Taiwan and Diploma of
Graduate School of Business and Economics at University of Melbourne. With character of a little introvert, addicting to architecture, photography, tennis, Jazz music and saxophone and being the
translator of Xin Architecture/ International, reporter, holder of activities and international tour leader.

ARUP-全球消防工程設計經驗
在歷史上,大型場館火災對生命財產帶來的損失有慘痛的教訓,例如1985年英國Bradford足球場大火造成56人死亡,200多人受傷,這場大火由許多意外造成,包含風勢、材料及引燃點等。三十年過後,現今的技術與消防知識已從過往的教訓中獲得提升,不僅在材料與系統等硬體設備,包含火勢、煙氣及人員逃生等都有更科學化的模擬技術輔助,以擬訂完善的災害疏散計畫。
[延伸閱讀]
>正修科大建築-技職體系數位製造之執行
http://solomo.xinmedia.com/archi/11706-DFMAS
>2013正修科技大學 Flowing Contour 流動、組構
http://solomo.xinmedia.com/archi/4694-FlowingContour/2
>2013正修科技大學 CSU Architecture & Interior Design Dept.
http://solomo.xinmedia.com/archi/4690-ArchitectureInter
>正修科大建築|相簿|Morphogenetic Field -型態場域
http://solomo.xinmedia.com/archi/album/detail/548-DFMAS
[延伸資訊]
>正修建築與室內設計系
https://www.facebook.com/groups/165999588218/
>正修建築[DFMAS]數位製造及多媒體建築工作室
https://www.facebook.com/groups/176935599000637/
====================
圖文提供 / 正修科大建築與室內設計系
攝影 / 倪順成、吳俊勳
編輯 / 吳宜晏
更多建築競圖及獎項資訊資訊,請上【欣建築-競圖獎項報導】
http://solomo.xinmedia.com/archi/news/competition
旅遊看建築、建築知文化、文化說歷史,更多建築知旅請上【欣建築】
http://solomo.xinmedia.com/archi/































