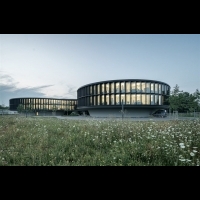位於智利的歐洲天文研究組織(European Organisation for Astronomical Research,ESO)可說是跨國界天文研究領域中最先進,也是全球研究成果最多的組織。由15個國家團隊組成的ESO分別在智利的拉西拉(La
Silla)、帕瑞纳(Paranal)和查南托(Chajnantor)三處進行天文學研究,並製造出全世界最大的地面天文望遠鏡「阿塔卡瑪大型Atacama Large Millimeter/ submillimeter Array」
毫米及次毫米波陣列,以及歐洲最大的望遠鏡E-ELT(European Extremely Large Telescope)。
這次由德國建築師事務所Auer Weber
Assoziierte負責規劃的歐洲天文研究組織總部增建工程,主要是為了能容納更多參與天文研究的同事,以及提供新式科技化大樓以置放、改裝或是測試更先進的儀器;在設計時則同時考慮到所處基地校園南邊的綠帶及現有總部獨特的外觀以及彼此功能上的銜接。同時,新大樓設計不僅被視為融合在四周環境之中,在高度上也以不高過三層樓為標準,避免超越原有5層樓高的辦公大樓。
環形的概念在原總部大樓相較下產生出新的建築語彙,也呈現出一種像是科學家的溝通方式並轉換成新大樓的外觀。而新大樓在連續性凹凸的環型設計中包含了如演講廳及咖啡廳等的內部活動空間、交誼空間與公共設施,與原大樓一系列開放並延伸至庭院的弧形構造也形成一種對比。
原總部大樓可經由其西北邊4公尺高的斜坡進入,一樓主要為內部行走與運輸空間;而新大樓也如同原總部大樓一般設計成飄浮式的感覺,並包括了講演廳、及汽車與腳踏車的停車空間。同時位於演講廳下方的地下室面積則儘量縮小以避免阻檔了地下水層的動線,以免產生不必要的滲水並可減少防水混凝土材料的使用。
新增建的二棟大樓分別為10,300平方公尺的辦公區與會議區以及2,900平方公尺的科技大樓,且四周所含蓋的範圍比目前的Garching總部還要大上二倍。事務所表示增建工程可用來補充原本大樓功能不足的地方,且辦公區被設計成類似曲線的造型,並突顯出二處內部的庭園,如此的設計也可儘可能地引進更多日照;同時筒狀的科技大樓結構剛好配合著直徑39公尺的望遠鏡E-ELT。
二棟新大樓同時也獲得綠建築獎的認證,有效地降低了能源使用上的浪費,這也要歸功於外立面、牆及板構造材料上良好的隔熱效果。辦公區大樓中的溫度則透過可自行調節熱度的混凝土心活化系統(concrete core activation system)加以控制,部份的熱能則來自於區域供熱規劃的地熱系統。
【延伸閱讀】
Auer Weber Assoziierte 事務所
http://www.auer-weber.de/en/homepage.html
更多建築旅遊資訊,請上【建築行腳】專輯
http://www.xinmedia.com/n/featurestory_list.aspx?collectionid=111
更多國外建築脈動請上【國際脈動】
http://solomo.xinmedia.com/archi/news/International
編譯/蘇琨峰 圖文/Auer Weber Assoziierte & Aldo Amoretti
==================
Profile
蘇琨峰/Andre
一隻喜愛新事物也對舊事物固執的牡羊。台北工專土木工程科、雲林科技大學營建工程結構組畢業,工作後決定離職前往澳洲再度充實自己並一圓留學夢,畢業於墨爾本大學經濟與商業研究所,主修商業與資訊管理。喜歡看建築、旅行探索、研究攝影、愛打網球、沉溺爵士樂當了爵士樂團薩克斯風手。目前為《欣建築/國際脈動》編譯、文字記者、辦理欣建築相關活動及國際領隊。

ESO Headquarters Extension/Auer Weber Assoziierte
ESO, the European Organisation for Astronomical Research in the Southern Hemisphere, is the foremost intergovernmental astronomy organisation in Europe and the world’s most productive astronomical
observatory. ESO operates three sites in Chile — La Silla, Paranal and Chajnantor — on behalf of its fifteen member states. Together with its international partners, ESO built ALMA (Atacama Large
Millimeter/submillimeter Array) and is presently designing the European Extremely Large Telescope (E-ELT).
The new annex marks an important moment in ESO’s history, as it brings the complete ESO staff in Garching together on one site, facilitating valuable collaboration, as well as providing a technical
building for ESO’s most advanced instruments to be assembled, tested and upgraded.
These two buildings — an office and conference building of 10.300 square metres and a technical building of 2.900 square meters — and their surroundings cover more than double the current area of
the ESO Garching Headquarters.
The extension was designed to complement the original building (Architects: Fehling+Gogel). The office building, implementing a similar curved shape, boasting two inner courtyards, makes extensive
use of natural light sources. The technical building is a cylinder construction with a diameter the size of the 39-metre primary mirror of the E-ELT.
Both new buildings have been labelled green buildings due to the significantly lower energy consumption typical for buildings of this size. This is achieved with the well-insulated facade and
intense wall and slab insulation. The office building is heated and cooled through concrete core activation — using ground water, which is fed into with a heat pump. Additional heat energy is
supplied with district heating utilizing geothermally heated water.
Design concept
The architectural concept for the extension buildings takes into account both the established green belt beyond the southern border of the research campus and the extrovert character of the
existing headquarters building. The result is open and individual buildings that blend both functionally and formally with the existing headquarters, while still respecting its prime position with
the main entrance, reception and public areas. Since the new office and conference building is located south of the existing headquarters and therefore reaches even further into the green belt, it
was conceived as a structure embedded in its natural surroundings. In keeping with the majority of the existing building, the height of the new buildings does not exceed three storeys other than
the two five-storey office rings towards the southeast.
The circle form is the dominating architectural component in the existing headquarters building. In this context it refers to scientific communication and this design element is overtaken and
transformed into the extension building. While the existing building is composed of a series of open arcs opening out into the surrounding countryside, the new building forms a continuous band of
convex and concave circles that enclose inner circulation zones, communication zones and public facilities such as the auditorium, council room and cafeteria.
The circle form is the dominating architectural component in the existing headquarters building. In this context it refers to scientific communication and this design element is overtaken and
transformed into the extension building. While the existing building is composed of a series of open arcs opening out into the surrounding countryside, the new building forms a continuous band of
convex and concave circles that enclose inner circulation zones, communication zones and public facilities such as the auditorium, council room and cafeteria.
The main entrance to the existing headquarters is via a ramp from the northwest at a height of about 4 metres above ground, meaning one enters the building through the first floor. The ground floor
is mainly used for internal access and delivery. Therefore, the new building is conceived with its two main floors floating above ground level. These two main floors rest on structural and
functional building elements, which contain the auditorium, delivery areas, covered bicycle and car parks. The basement is located below the auditorium complex. In order to avoid breaching the
ground water level, the basement areas are reduced to the required minimum in order to avoid the risk of flooding and reduce waterproof concrete structures building costs.
【More Information】
Auer Weber Assoziierte
http://www.auer-weber.de/en/homepage.html
More architecture tour information, here you go【Architecture Footprint】
http://www.xinmedia.com/n/featurestory_list.aspx?collectionid=111
More architecture works abroad, here you go 【International】
http://solomo.xinmedia.com/archi/news/International
====================
Profile
Andre
A male Aries, loves learning new things and being nostalgic to old things. Academic background: Bachelor of Construction Engineering Department at National YunTech University, Taiwan and Diploma of
Graduate School of Business and Economics at University of Melbourne. With character of a little introvert, addicting to architecture, photography, tennis, Jazz music and saxophone and being the
translator of Xin Architecture/ International, reporter, holder of activities and international tour leader.


































